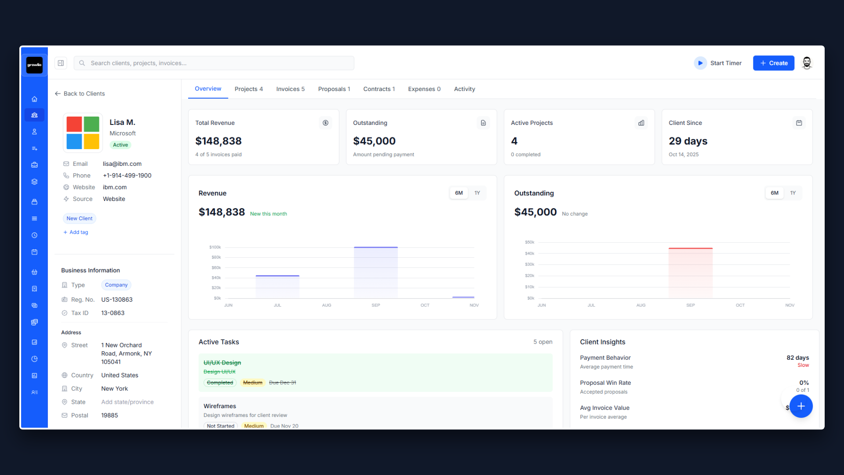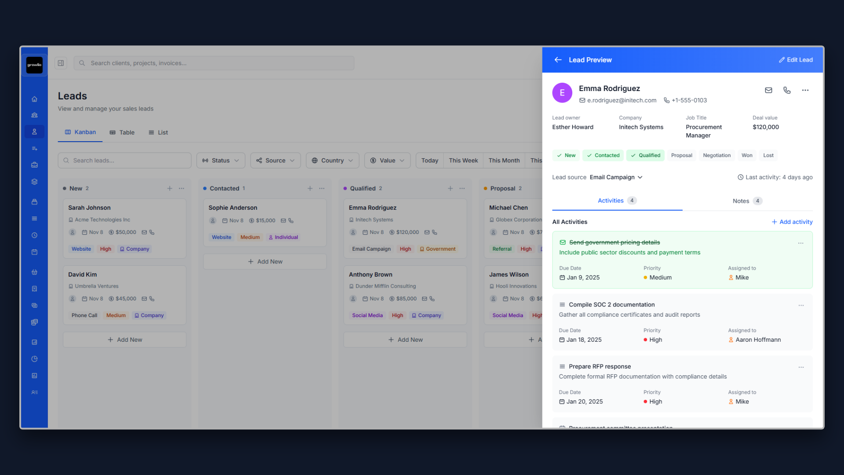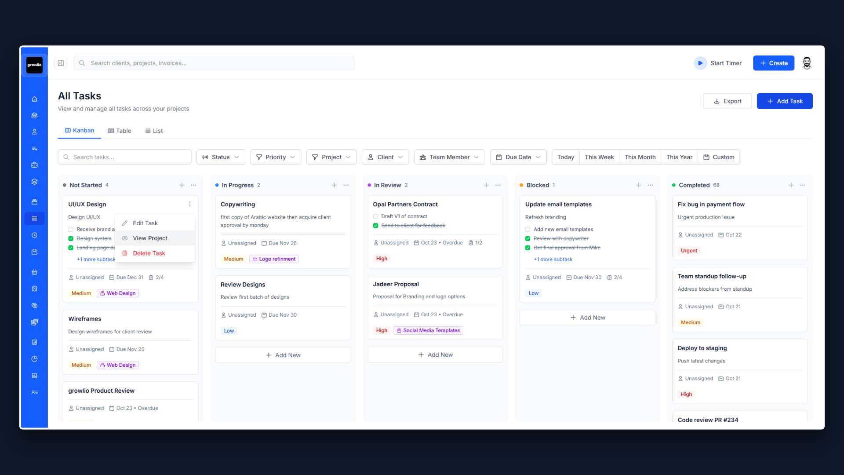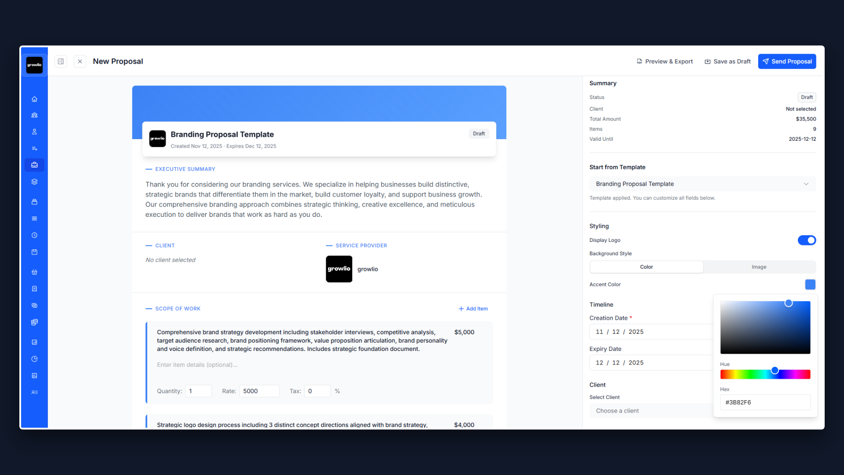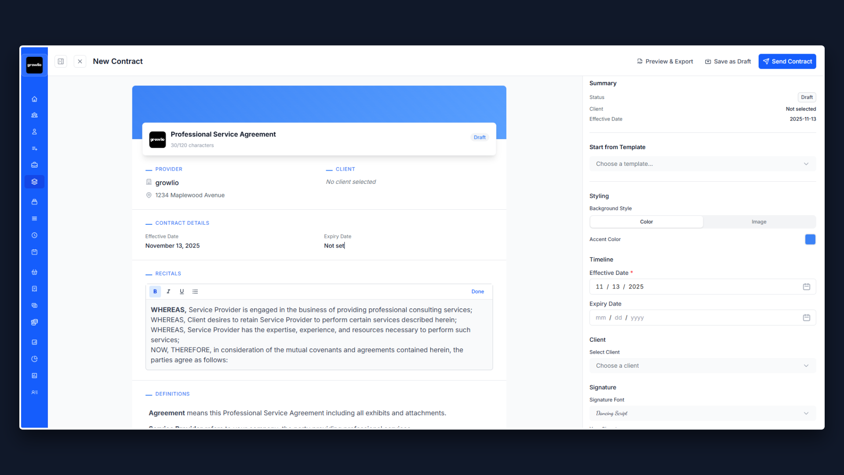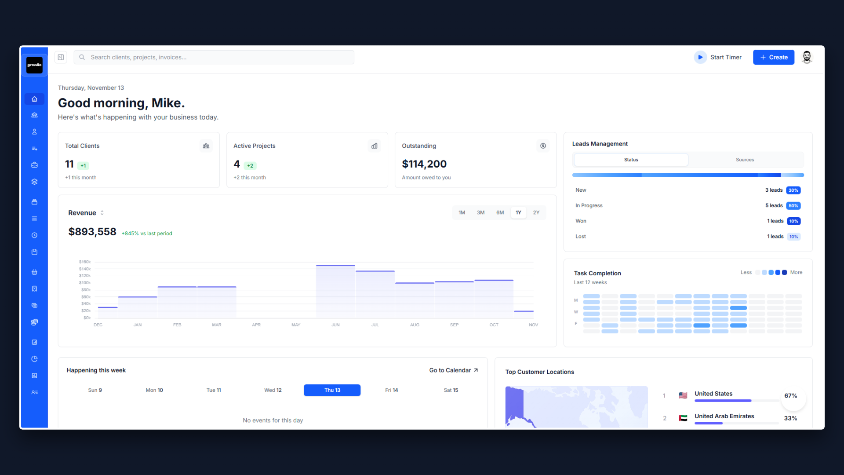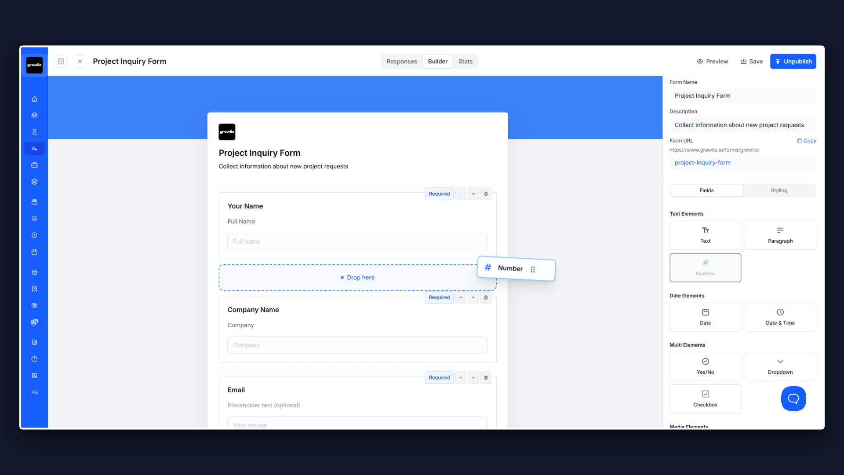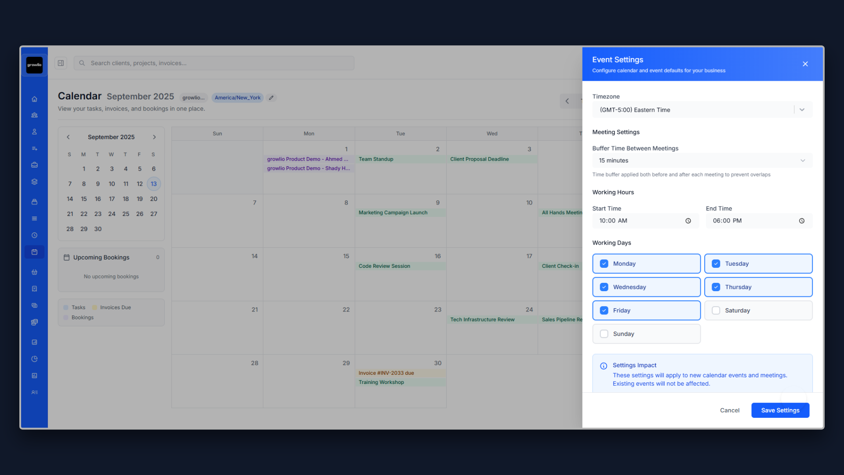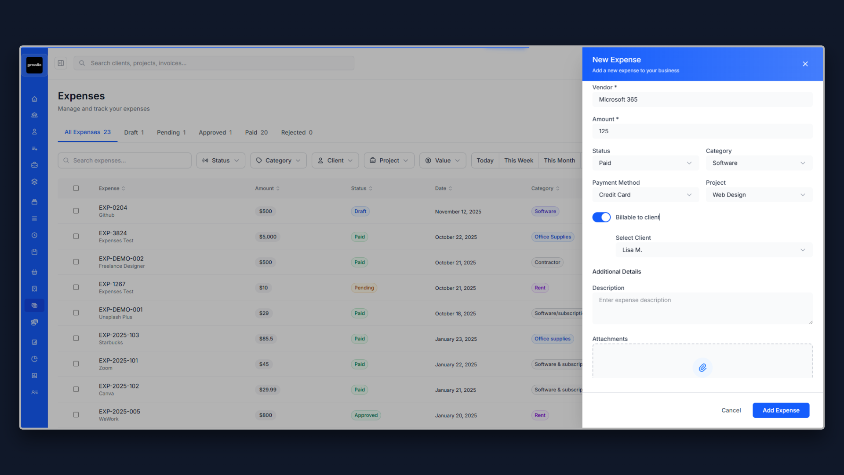1. Understanding Residential Construction Proposal Essentials
Residential construction proposals are the foundation of successful projects, serving as both a sales tool and a detailed roadmap for execution. A comprehensive proposal demonstrates your understanding of the project scope, building expertise, and commitment to quality while establishing clear expectations for timeline, budget, and deliverables. For contractors and builders, the proposal is often the deciding factor that separates you from competitors—it proves you have thoroughly assessed the project, identified potential challenges, and developed a realistic plan for successful completion. A well-structured proposal builds client confidence and sets the stage for a profitable project with minimal disputes.
2. Defining Project Scope and Construction Details
Clearly articulating the scope of work prevents costly misunderstandings and change orders. Specify exactly what work is included: site preparation and demolition, foundation type and specifications, framing and structural systems, roofing materials and installation, exterior finishes (siding, windows, doors), interior finishes (drywall, flooring, trim, paint), mechanical systems (HVAC, plumbing, electrical), fixtures and appliances included, and built-in features or custom elements. Define the quality level and specific materials, brands, or grades that will be used. Establish clear boundaries around what is excluded from the base scope—landscaping, appliances, upgrades, or owner-provided items. Include square footage, number of rooms, bathrooms, and any special features like decks, porches, or finished basements. The more specific your scope definition, the fewer disputes arise during construction.
3. Building Specifications and Material Selections
Clients need to understand exactly what they are getting for their investment. Provide detailed specifications for all major components: foundation (concrete strength, waterproofing, drainage), framing (lumber grades, engineered materials, spacing), roofing (shingle type, underlayment, warranty), windows and doors (brands, energy ratings, hardware), siding and exterior (materials, installation method, moisture barriers), insulation (type, R-values, air sealing approach), HVAC system (efficiency ratings, brand, sizing), plumbing fixtures (brands, finishes, water efficiency), electrical (panel size, outlet quantities, lighting allowances), flooring (materials, grades, installation method), cabinetry and countertops (construction, materials, finishes), and paint (brands, sheen levels, coats). This level of detail demonstrates professionalism and allows clients to make informed decisions. It also protects you by documenting exactly what was promised versus what might constitute an upgrade requiring additional payment.
4. Building Code Compliance and Permit Coordination
Residential construction must comply with local building codes, zoning regulations, and permit requirements. Address how you will handle code compliance, permit applications, required inspections, and certificate of occupancy. Explain your familiarity with local building departments and inspection processes. Discuss any special requirements like energy code compliance, accessibility standards, or historic district regulations if applicable. Clarify who is responsible for permit fees, engineering stamps if required, and any variance or zoning approvals needed. Detail your process for scheduling inspections, addressing inspection failures, and ensuring all work meets or exceeds code requirements. This demonstrates your competence navigating the regulatory process and prevents delays from permit or inspection issues.
5. Project Timeline and Construction Schedule
Realistic scheduling is critical for client satisfaction and project profitability. Provide a detailed timeline broken down by major phases: pre-construction (permits, site preparation, material ordering), foundation and site work, framing and structural, roof installation, exterior envelope (windows, doors, siding), rough-in of mechanical systems, insulation and drywall, interior finishes (flooring, trim, cabinets, paint), final mechanical installation and testing, punch list and final inspection. Include contingencies for weather delays, inspection scheduling, material lead times, and subcontractor availability. Specify key milestones when client decisions are needed to prevent delays. Address seasonal considerations that might affect timeline. A realistic, detailed schedule demonstrates your experience and helps clients plan their own timelines for moves or financing.
6. Pricing Structure and Payment Schedule
Transparent pricing builds trust and prevents payment disputes. Clearly break down your pricing: base construction cost, allowances for items like fixtures or flooring where selections affect price, site-specific costs (grading, utilities, driveway), permit and engineering fees, and your profit and overhead margins if using cost-plus pricing. Explain your payment structure tied to project milestones: deposit or contract signing payment, foundation completion, framing completion, rough-in completion, substantial completion, final payment upon project completion and occupancy. Include provisions for how change orders are priced and approved. Address how allowances work and what happens if actual costs exceed or fall below allowances. Clarify what happens if project is delayed due to client decisions, weather, or unforeseen conditions. Transparent financial terms prevent the most common source of contractor-client disputes.
7. Subcontractor Coordination and Quality Control
Most residential construction involves multiple subcontractors requiring careful coordination. Explain your process for selecting qualified subcontractors, scheduling and coordinating trades, ensuring quality workmanship, managing subcontractor payments, and resolving any quality or timeline issues. Discuss your quality control measures: regular site inspections, adherence to specifications, correction of deficient work, and final walk-through process. Address warranty provisions and how you handle callbacks or warranty items after project completion. Clients want confidence that you will manage the complex orchestration of trades and ensure consistent quality throughout the project. Your quality control process demonstrates professionalism and commitment to delivering excellent work.
8. Site Management and Safety Protocols
Professional site management keeps projects running smoothly and safely. Describe your approach to site logistics: material delivery and storage, jobsite cleanliness and debris removal, protection of existing structures or landscaping, security measures, and minimizing disruption to neighbors. Address safety protocols: OSHA compliance, worker safety training, job site safety measures, and liability insurance coverage. Discuss how you handle site access, working hours, noise considerations, and communication with clients during construction. For renovation projects, explain how you protect occupied areas and manage dust control. Professional site management prevents problems and demonstrates your commitment to a positive construction experience beyond just completing the work.
9. Change Order Process and Contingencies
Nearly every construction project involves changes or unforeseen conditions. Establish a clear change order process: how requests are documented, how pricing is determined, required approvals before work proceeds, and how changes affect timeline and payment schedule. Explain common scenarios that trigger change orders: design changes or upgrades requested by owner, unforeseen site conditions (rock, poor soil, hidden structural issues), building department requirements discovered during permit review, and material unavailability requiring substitutions. Include a contingency line item (typically 5-10%) for unexpected conditions. A well-defined change order process prevents disputes by establishing clear procedures before issues arise. It protects both you and the client by ensuring all changes are documented and agreed upon.
10. Warranty, Final Completion, and Post-Construction Support
The relationship does not end when construction is complete. Clearly outline warranty coverage: your workmanship warranty (typically 1 year), manufacturer warranties on materials and equipment, and what is covered versus excluded. Explain the final completion process: substantial completion walk-through, punch list creation and resolution timeline, final inspection and certificate of occupancy, owner training on systems and equipment, delivery of warranties and operating manuals, and final payment and lien releases. Describe your post-construction support: how warranty claims are handled, response time for warranty issues, seasonal adjustments (callback after first winter/summer), and maintenance recommendations. Address how you obtain final lien waivers from all subcontractors and suppliers, protecting the owner from future lien claims. A comprehensive completion and warranty section demonstrates your professionalism and commitment to long-term client satisfaction, not just collecting final payment.
