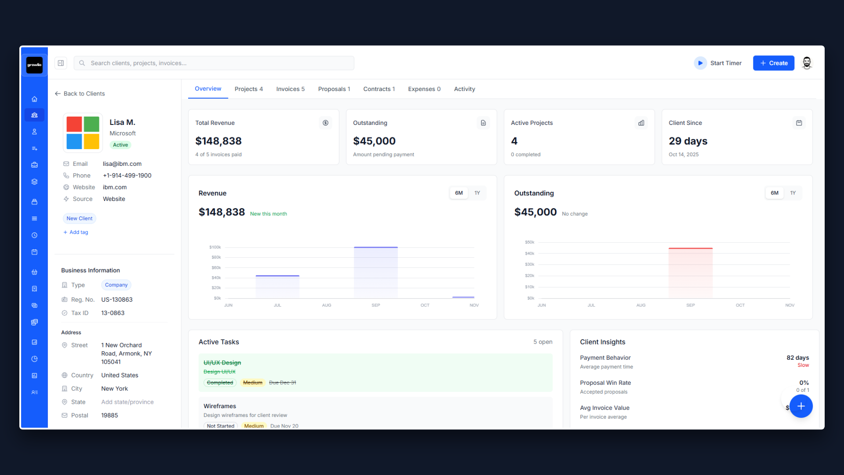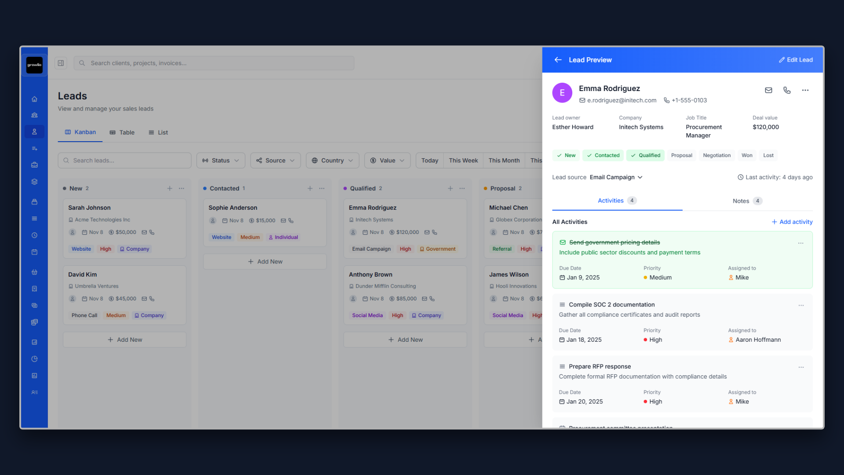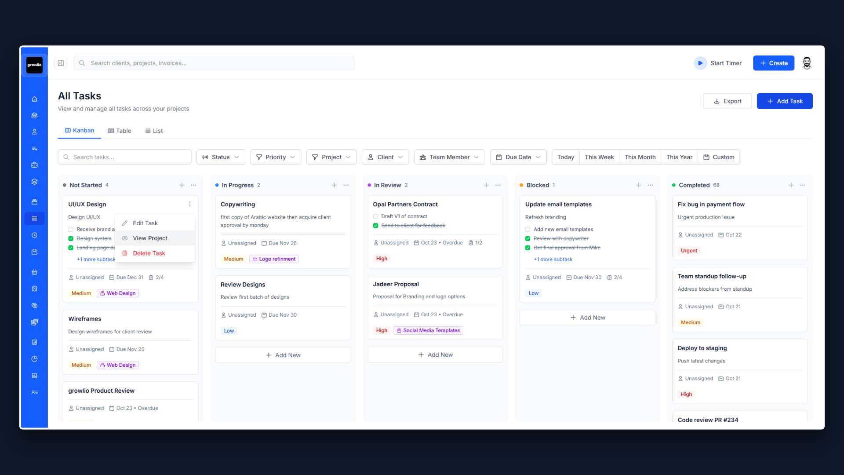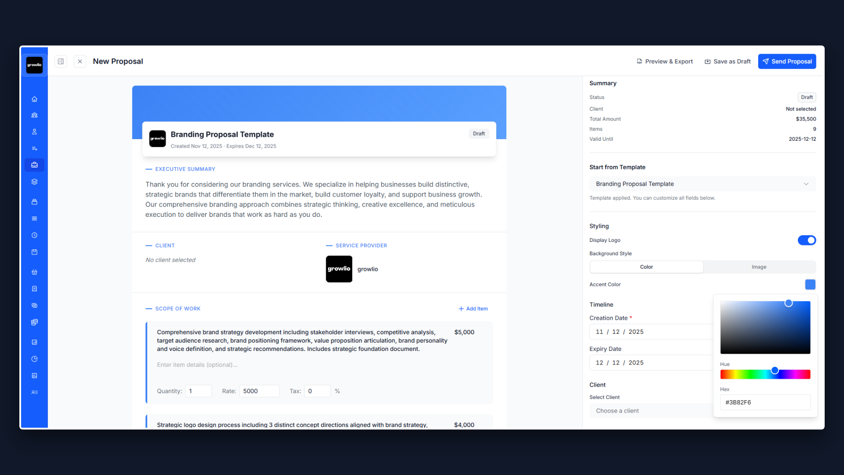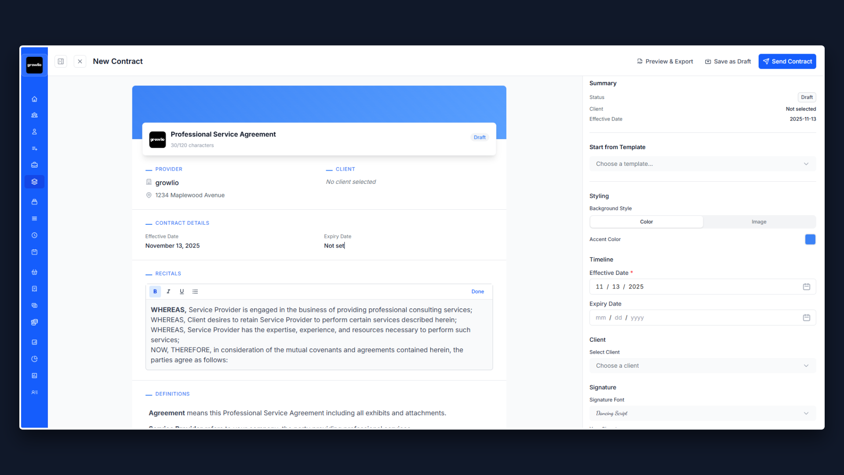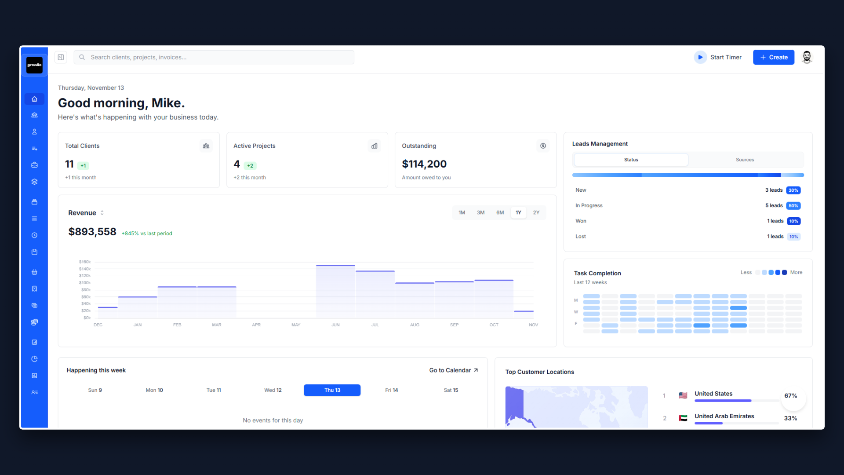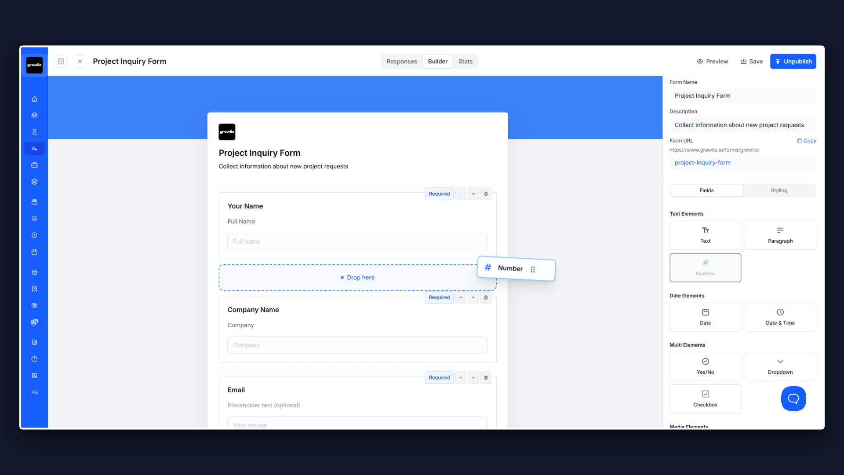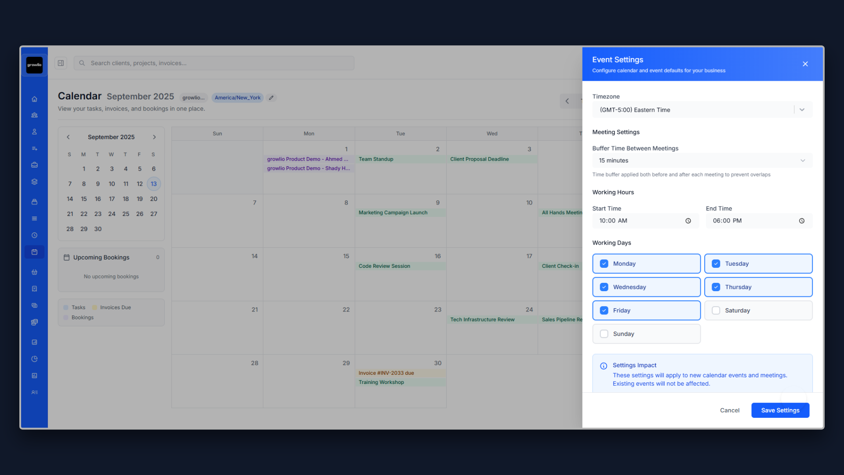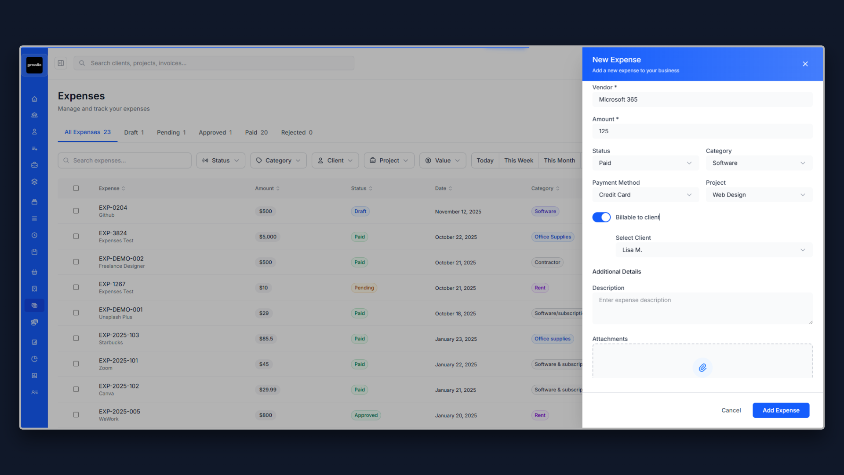1. Understanding Architecture Proposal Fundamentals
Architecture proposals serve as the critical bridge between initial client consultation and project execution. A well-structured proposal demonstrates your design philosophy, technical expertise, and understanding of the client''s vision while establishing clear expectations for scope, timeline, and investment. For architecture firms, the proposal is often the first tangible representation of your approach to solving the client''s spatial and functional challenges.
2. Defining Project Scope and Design Parameters
Clearly articulating the project scope prevents misunderstandings and scope creep. Define what phases are included (schematic design, design development, construction documents, construction administration), specify deliverables for each phase, outline the number of design revisions included, and establish boundaries for site analysis, permit coordination, and consultant coordination. Include details about building type, square footage, site constraints, and any special requirements like sustainability certifications or historic preservation considerations.
3. Design Process and Methodology
Clients want to understand how you work. Outline your design process from initial programming and site analysis through conceptual design, design development, and construction documentation. Explain your collaborative approach, how you incorporate client feedback, your use of technology (BIM, 3D modeling, virtual reality), and how you coordinate with engineers, consultants, and contractors. This section demonstrates your professionalism and helps clients understand what to expect at each stage.
4. Team Composition and Qualifications
Introduce the key team members who will work on the project, including the principal architect, project architect, designers, and technical staff. Highlight relevant experience, licensure, certifications (LEED AP, NCARB), and similar projects completed. If you will be coordinating with structural, MEP, or civil engineers, introduce those consultants as well. Clients need confidence that your team has the expertise to execute their vision.
5. Timeline and Project Phasing
Provide a realistic timeline broken down by design phases. Include milestones for client presentations, submission deadlines for permits and approvals, consultant coordination points, and decision-making moments. Factor in review periods by planning departments, historic commissions, or other regulatory bodies. A detailed timeline helps clients plan their own schedules and budgets while demonstrating your understanding of the full project lifecycle.
6. Fee Structure and Payment Terms
Architectural fees can be structured as a percentage of construction cost, hourly rates, fixed fees, or a combination. Clearly explain your fee structure, what services are included in the base fee versus additional services, and payment schedule tied to project milestones. Include provisions for reimbursable expenses like travel, printing, or specialty consultants. Transparency in pricing builds trust and prevents disputes later.
7. Deliverables and Documentation
Specify exactly what the client will receive at each phase: presentation boards, 3D renderings, physical models, construction drawings, specifications, material selections, and digital files. Clarify the format, quantity, and ownership of these deliverables. Include information about how revisions are handled and what additional services might be needed during construction, such as responding to RFIs or reviewing submittals.
8. Code Compliance and Regulatory Coordination
Address how you will handle building codes, zoning requirements, accessibility standards, and other regulatory considerations. Explain your process for coordinating with building departments, obtaining permits, and addressing plan review comments. If the project involves historic properties, landmarks commissions, or environmental review, outline your experience and approach. This demonstrates your competency in navigating the regulatory landscape.
9. Sustainability and Performance Goals
Many clients today have sustainability objectives. Discuss your approach to energy efficiency, material selection, indoor environmental quality, and sustainable site development. If pursuing certifications like LEED, WELL, or Passive House, explain the process, additional documentation required, and impact on fees and timeline. Even without formal certification, outline how you integrate sustainable design principles into your work.
10. Contract Terms and Professional Standards
Reference the contract agreement that will govern the relationship, typically an AIA standard form or custom agreement. Address professional liability insurance, ownership of documents, termination provisions, and dispute resolution. Explain your adherence to professional standards and ethical obligations. This final section provides legal clarity and demonstrates your professionalism, giving clients confidence in entering into a formal agreement with your firm.
